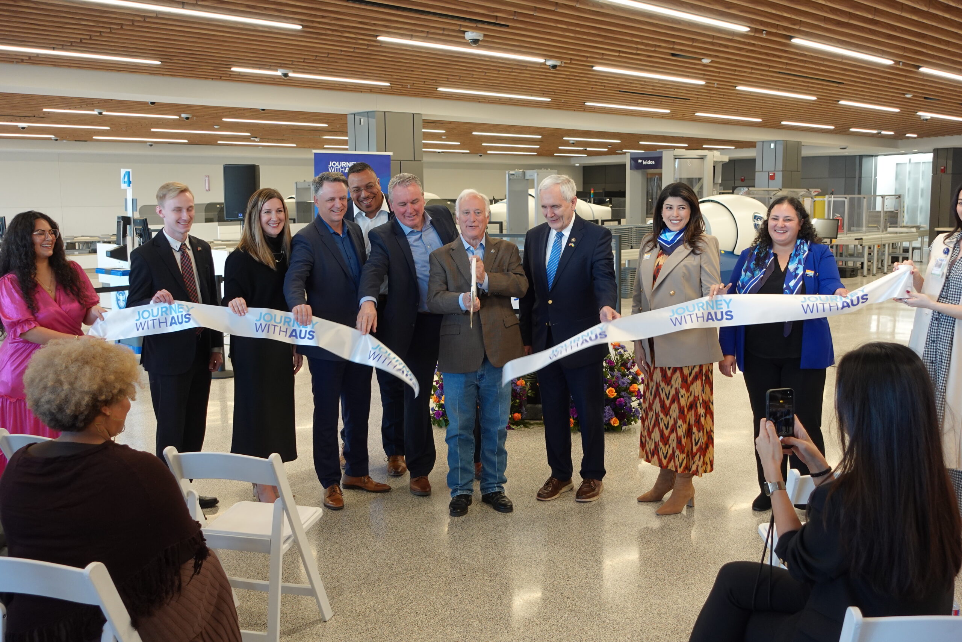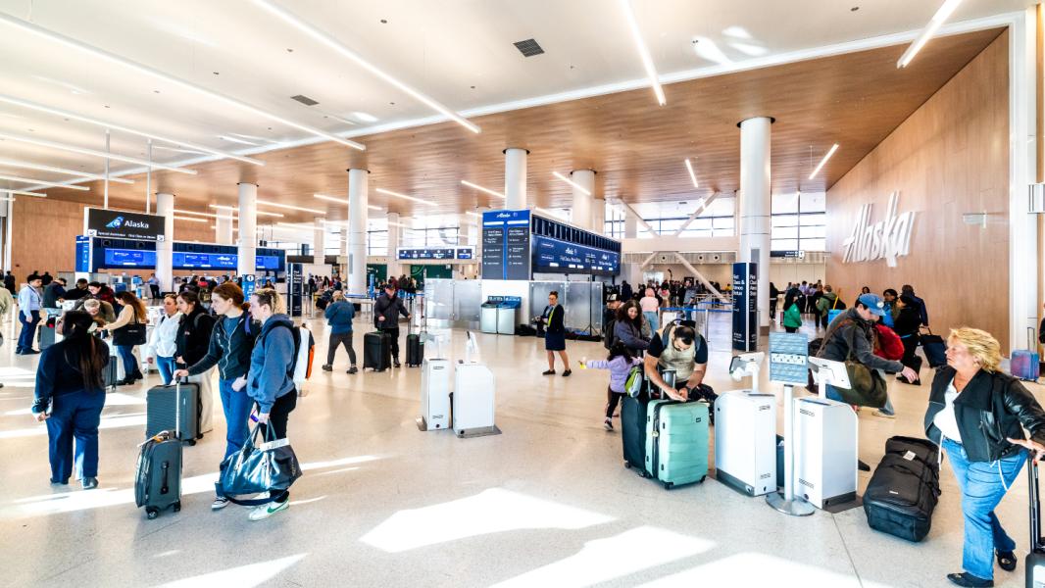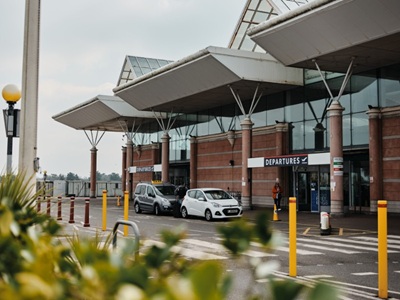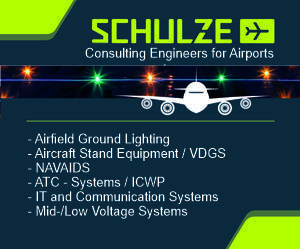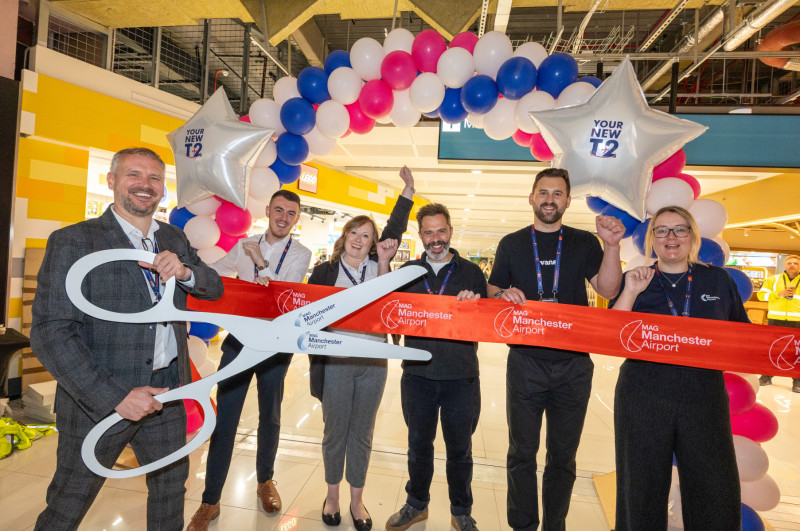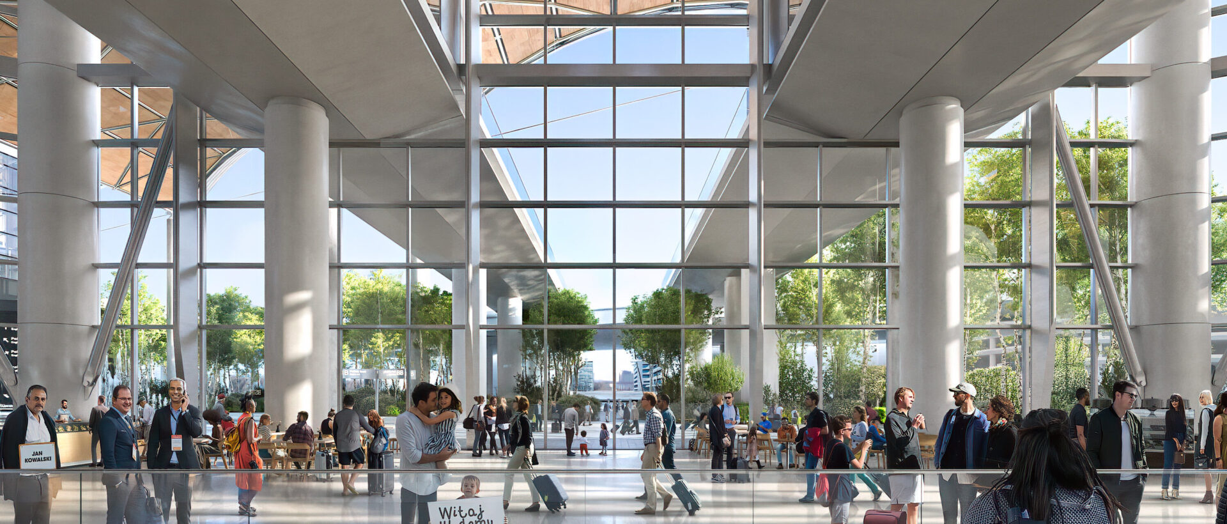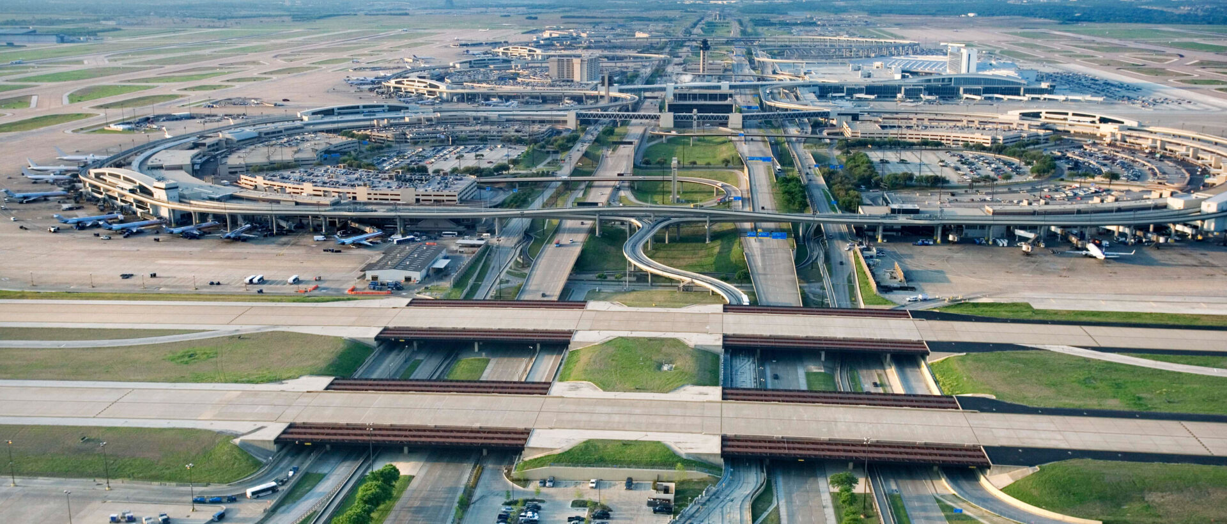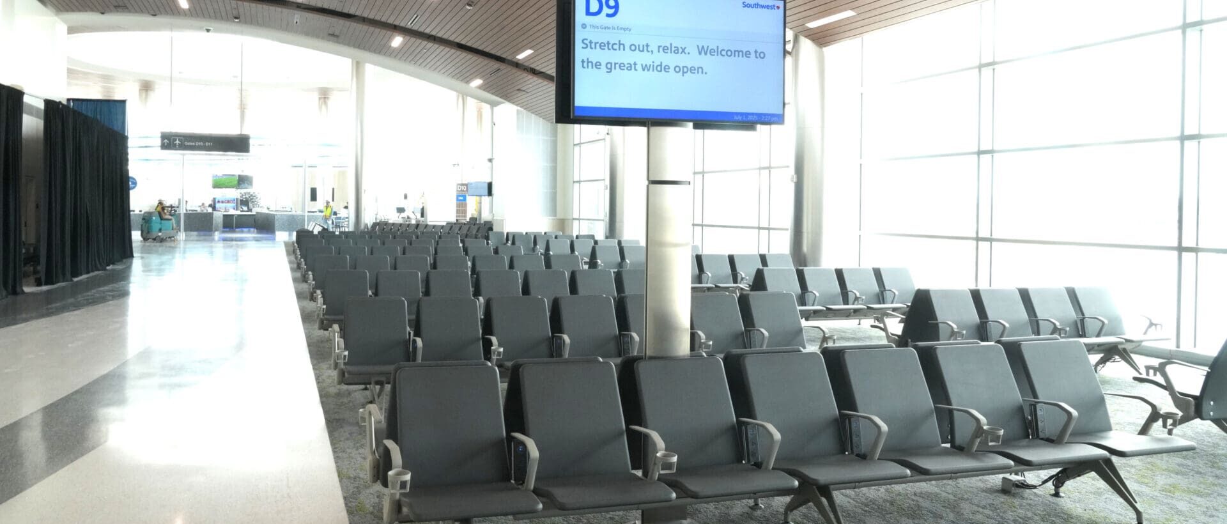Centralny Port Komunikacyjny (CPK) has announced its official acceptance of the construction design for its new passenger terminal and integrated railway station from the master architect.
The company is now preparing documentation to submit to the Mazovian Voivode for building permit applications, with the first stage of the new airport planned to open by the end of 2032.

The design handover follows the acceptance of documentation for the airport’s bus terminal in June this year.
Designed by the airport’s master architect team, a consortium selected via tender comprising of British firms Foster + Partners and Buro Happold, the construction design was supported by more than 30 subcontractors across a number of different industries including NACO, Kuryłowicz & Associates, and Cundall.
CPK’s passenger terminal is set to span roughly 450,000 square metres, with operations carried out across three levels.
Level +2 will feature ticket and baggage check-in, security control, arrivals and departures for the Schengen zone, and some arrivals from the Non-Schengen zone; Level +1 will feature arrivals and departures for the Non-Schengen zone, transfer centres, and passport control and Level 0 will feature coach gates for both Schengen and Non-Schengen zones, baggage reclaim, and an arrivals hall.
The main building is set to be connected to piers which will allow passengers direct access to aircraft, with the first stage of the airport’s opening expected to handle up to 11,000 passengers per hour. The terminal will feature roughly 140 ticket and baggage check-in desks on opening day, with space reserved for an additional island which will bring the number of check-in desks to 170.
The terminal’s design provides instructions for two phases of development, which will allow for the handling of 34 million and then 44 million passengers per year. Target share of transfer passengers is expected to sit between 35-40%.
Set to be constructed with a larger space in order to accommodate the first planned expansion, the main terminal hall’s interior fit-out and equipment installation will be implemented in phases, with terminal capacity planned to be flexibly increased with the addition of extra ticket and baggage check-in desks, security lanes, passport control booths, and baggage reclaim belts.
Initial terminal construction will include the North Pier, which will enable long haul flights to and from the Non-Schengen zone, and Central Piers (C and D), which will allow for flexible functionality for both Schengen and Non-Schengen operations.
The airport’s South Pier (E) has been designed with documentation enabling phases construction, with its implementation planned in the next stage and depending on updated passenger traffic forecasts.
Further expansion stages will include the North-East Pier (A) and South-East Pier (F).
The first phase of construction will include 26 dedicated contact stands for narrow-body aircraft and 23 contact stands for wide-body aircraft, as well as 18 flexible MARS stands (capable of handling either one wide-body or two narrow-body aircraft).
The stands will allow for the handling of 49 to 67 aircraft initially.
Designers of CPK’s transport hub have introduced improvements to enhance passenger comfort at the coach terminal, with the long-distance coach area directly connected to the railway station building and both coach canopies and the waiting area deisgned for future expansion.
Other work currently in progress at CPK include the design of documentation for runways, taxiways, aircraft aprons, internal road networks, support infrastructure, administrative buildings, maintenance bases, meteorological and environmental control facilities, the Airport Operations Control Centre (AOCC), the air traffic control tower, and Airport Fire Service buildings.



