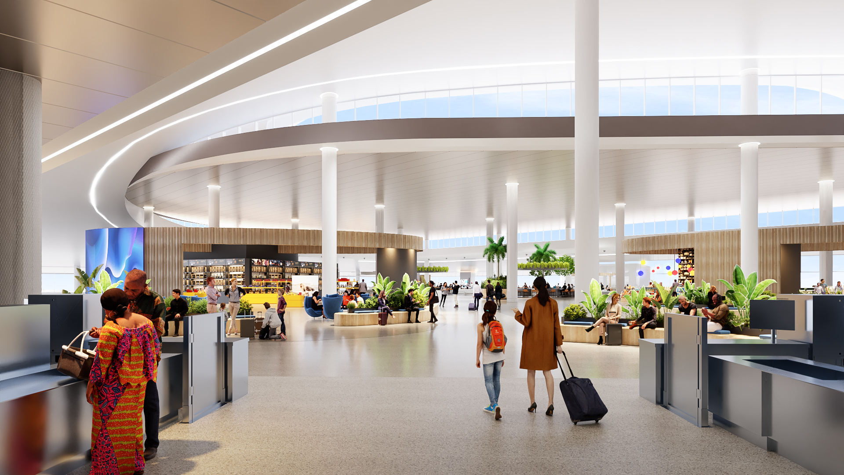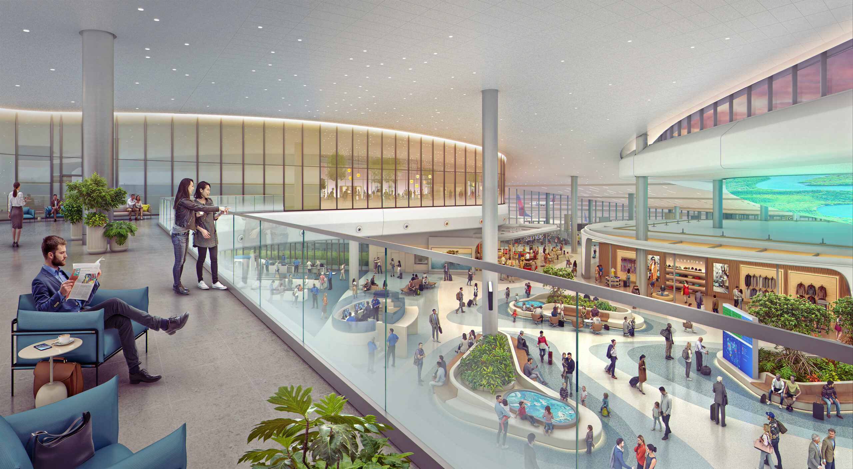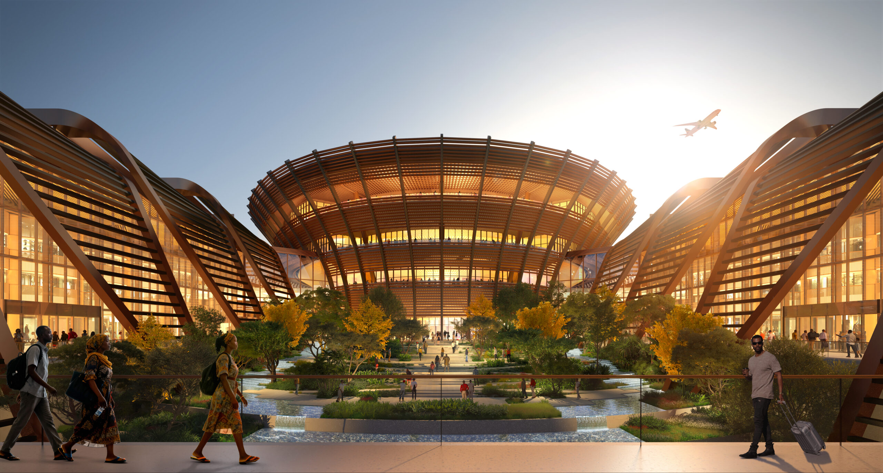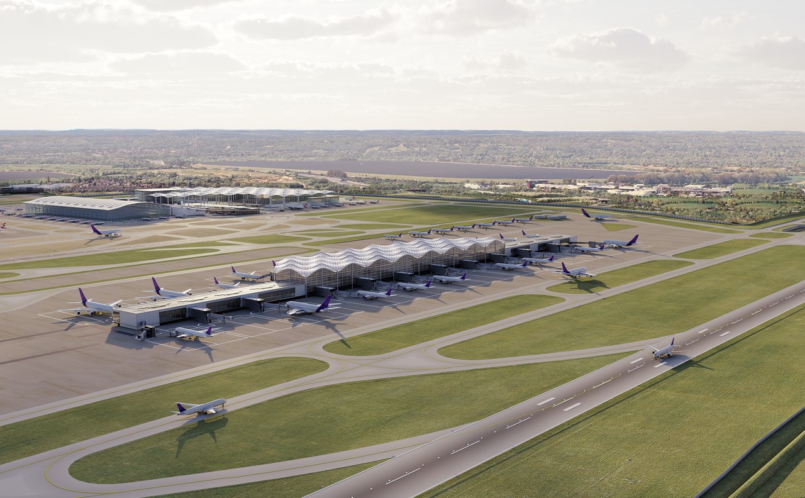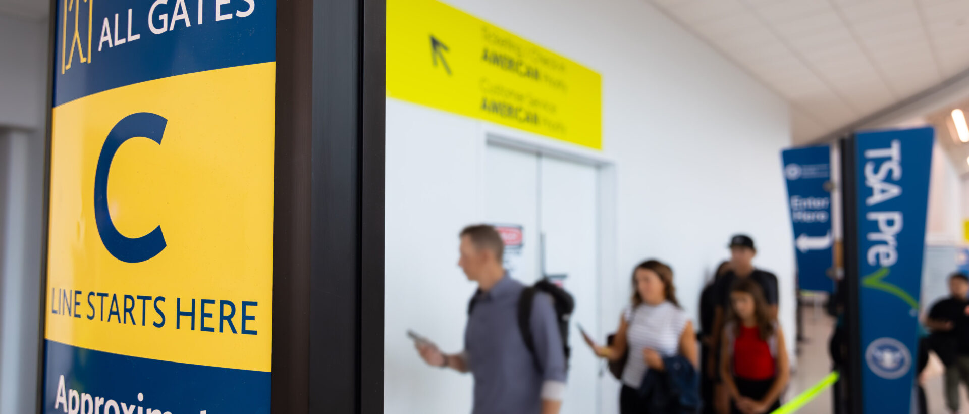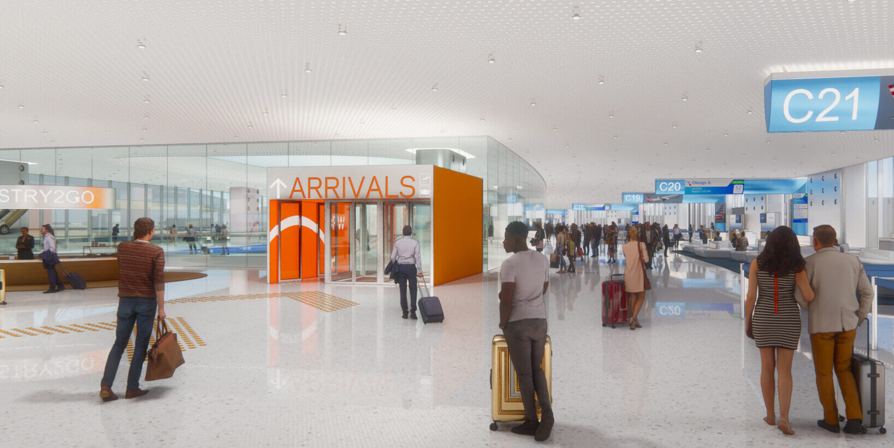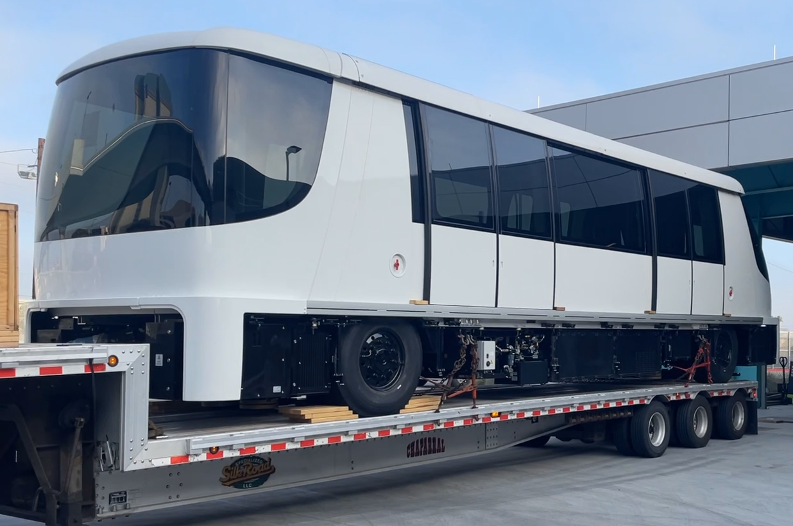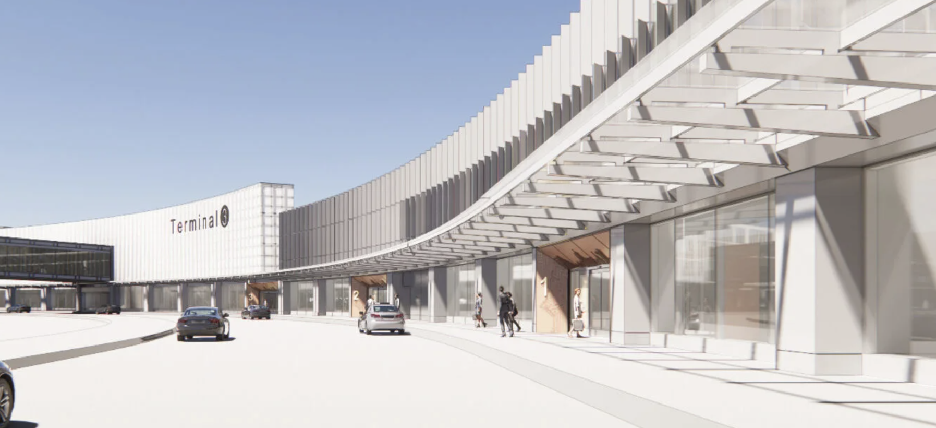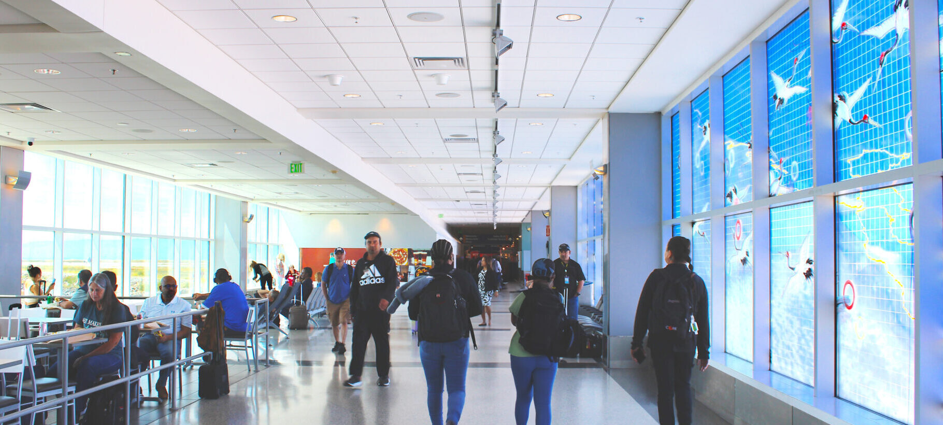Tampa International Airport (TPA) has released full-colour renderings of its Airside D project, which is scheduled to open in 2028.
This 16-gate facility will be the airport’s first new Airside in almost 20 years. It will accommodate both international and domestic flights.
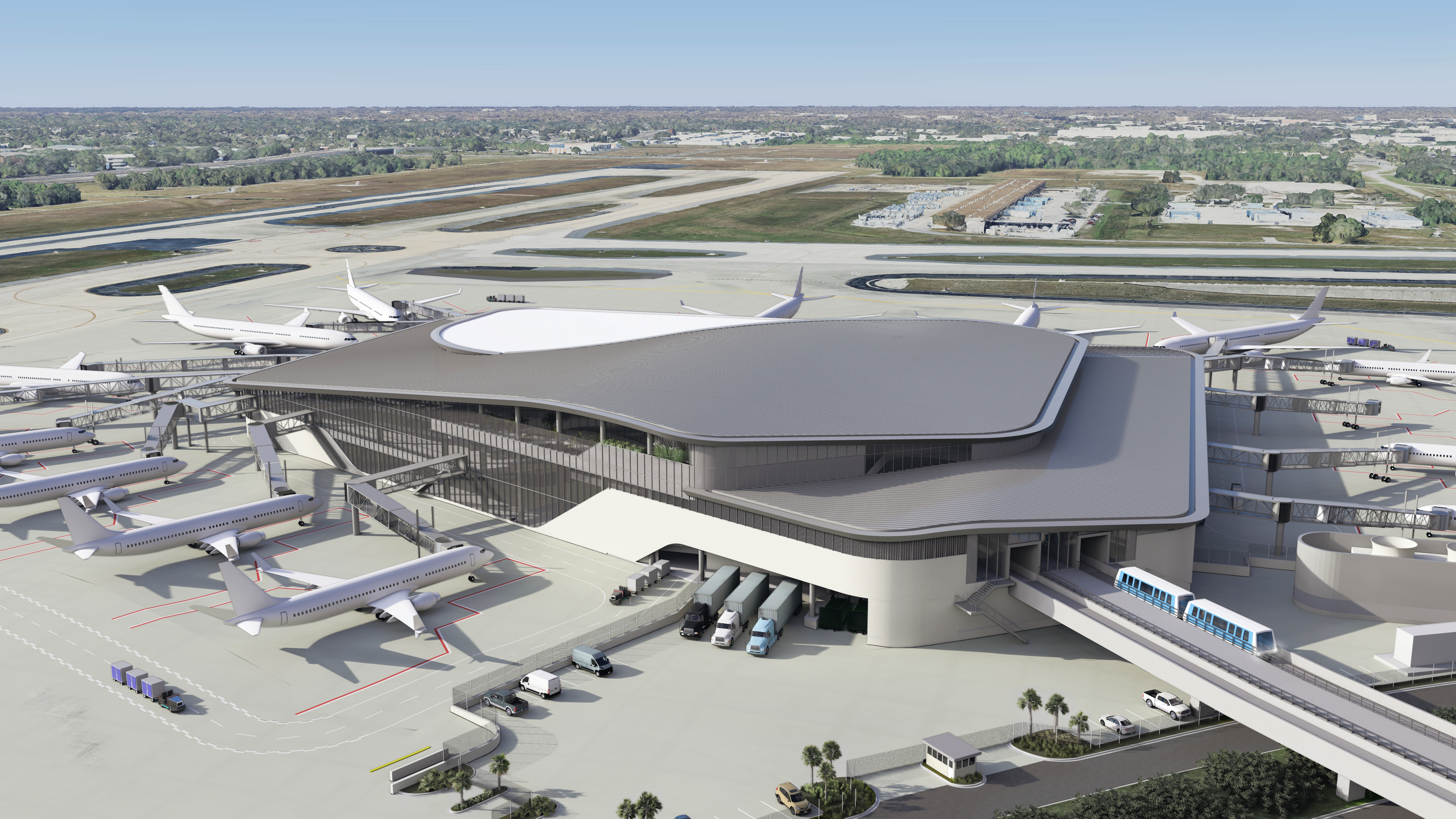
The released images are courtesy of the project’s design-build team, led by construction company Hensel Phelps, with engineering corporation HNTB and architecture firm Gensler.
The design process is currently 15% complete, so the images are subject to change.
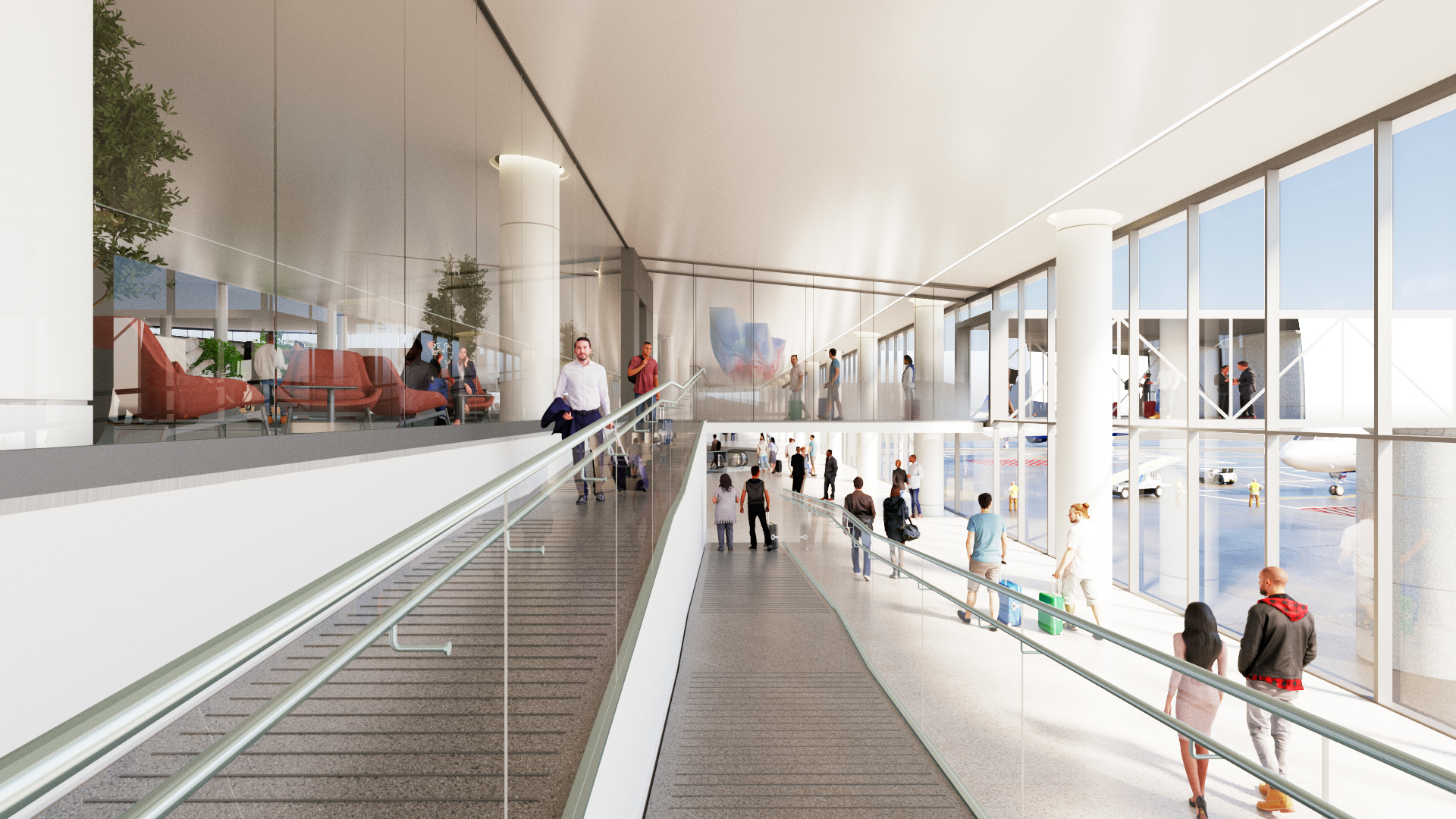
The new Airside will be situated northwest of TPA’s Main Terminal. It will feature ample natural light and views of the bay.
The project has a preliminary cost estimate of 1.5 billion USD.
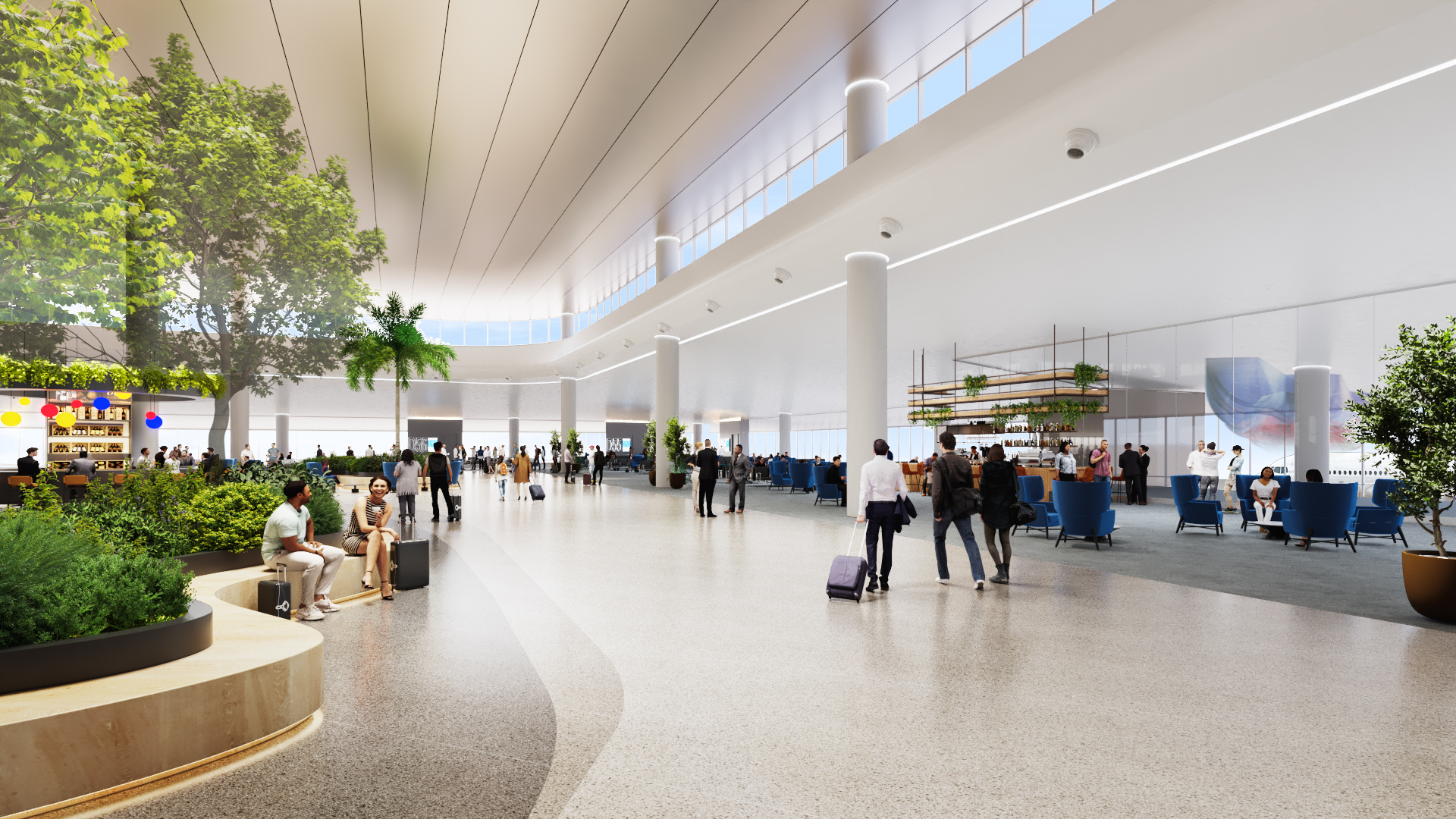
Once open to the public, Airside D will help TPA accommodate the region’s growth and serve up to 35 million annual passengers by 2037.
This compares to the estimated 25 million passengers currently served each year.
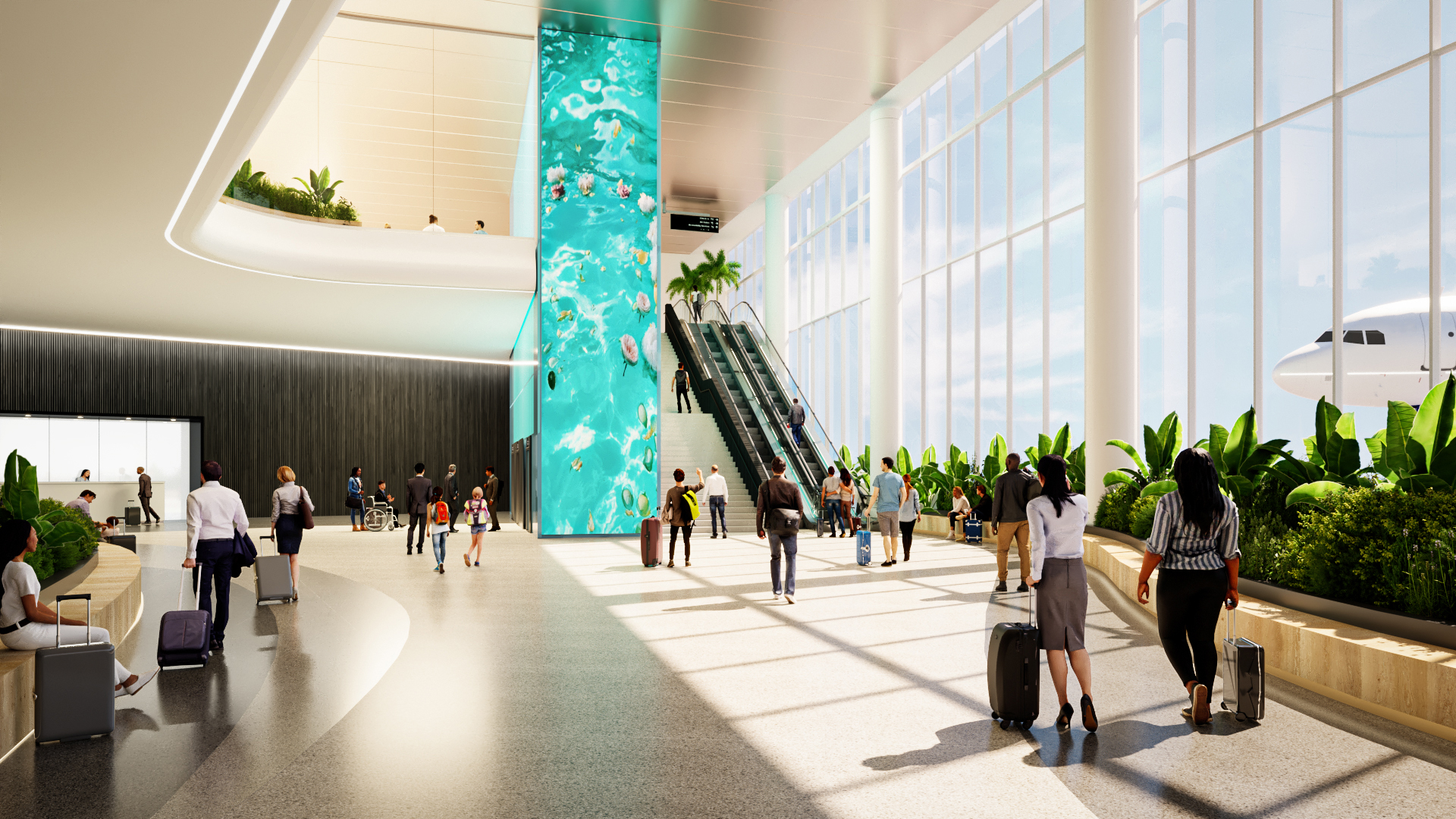
Key features in the Airside D designs include:
- Two levels plus a mezzanine for 2 airline lounges with views of the airfield and the bay
- An International Passenger Arrival Processing Area on the first floor
- Shopping and dining locations at the centre of the Airside, offering 360-degree views of the gates
