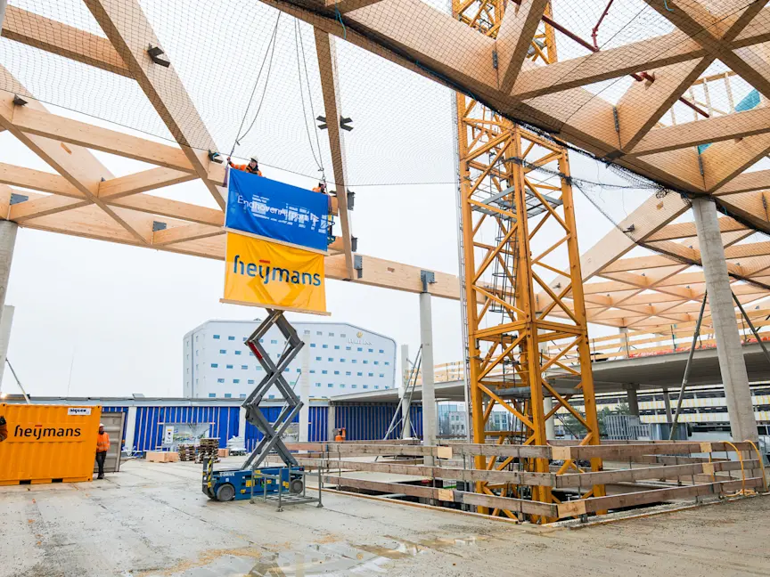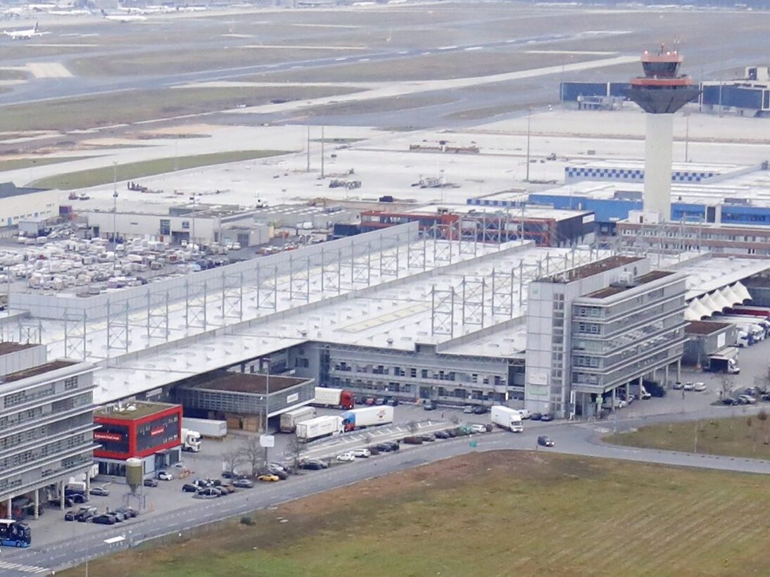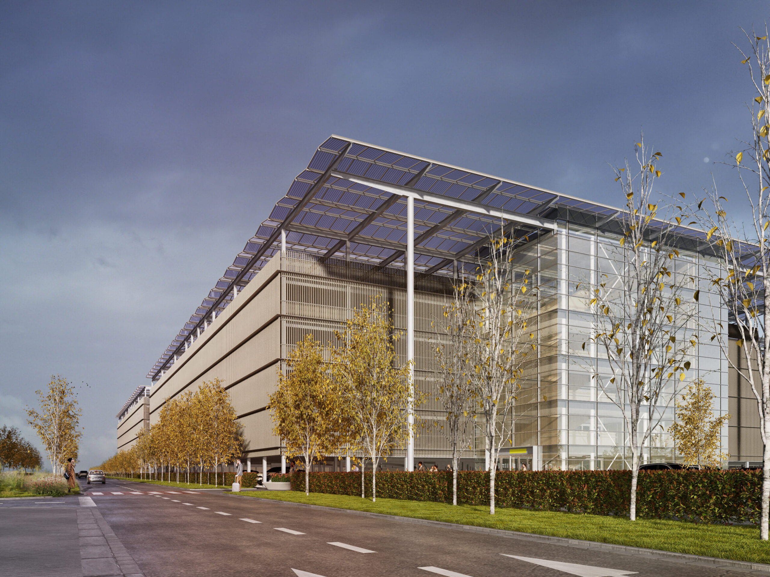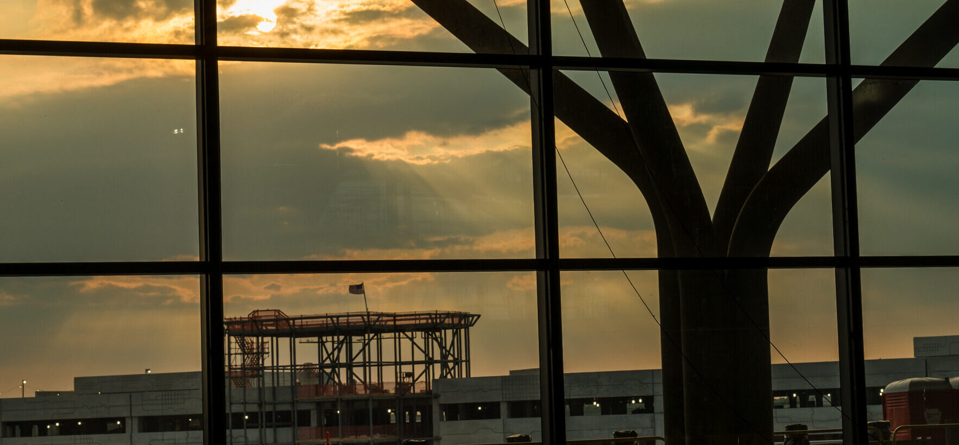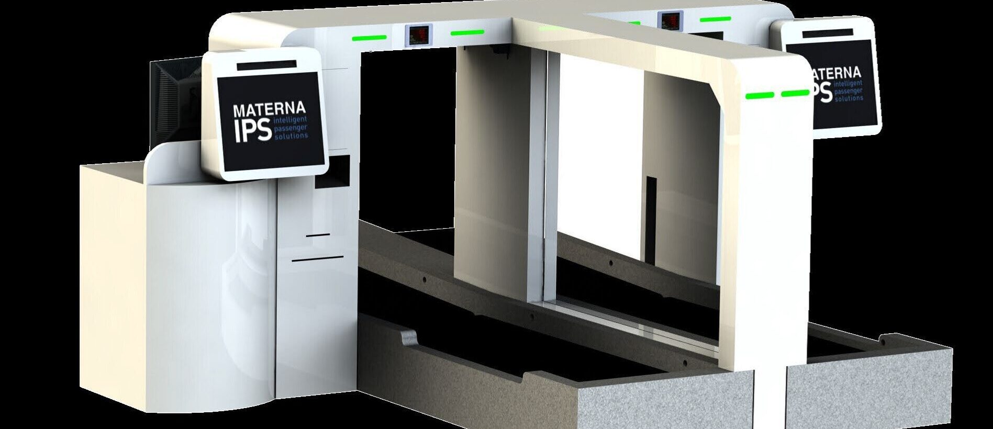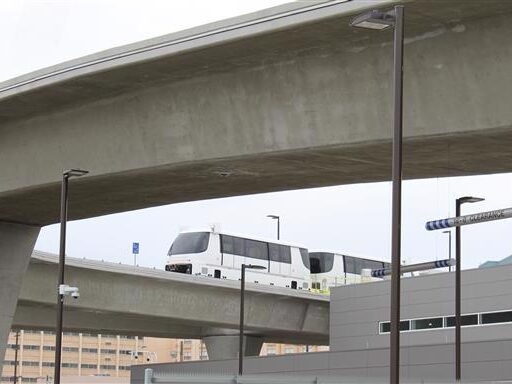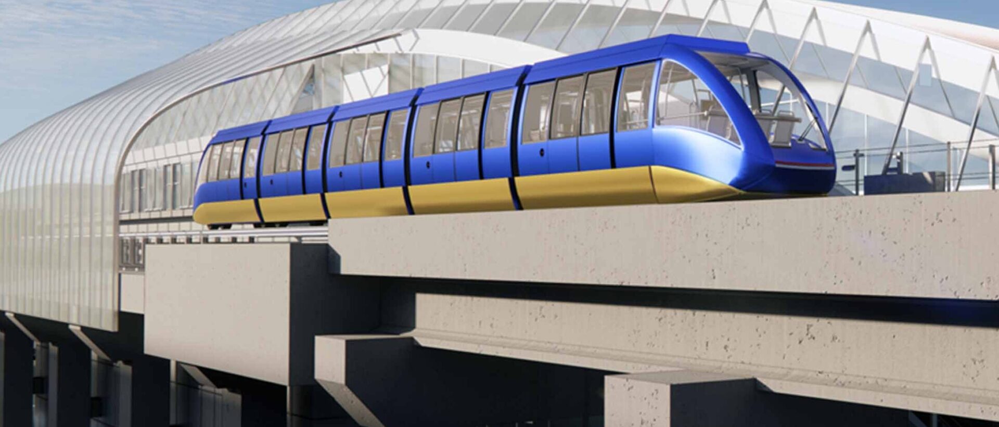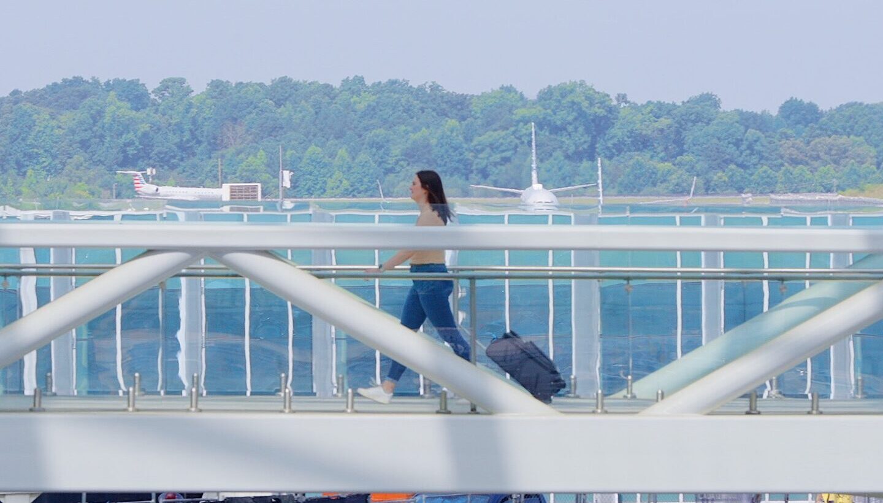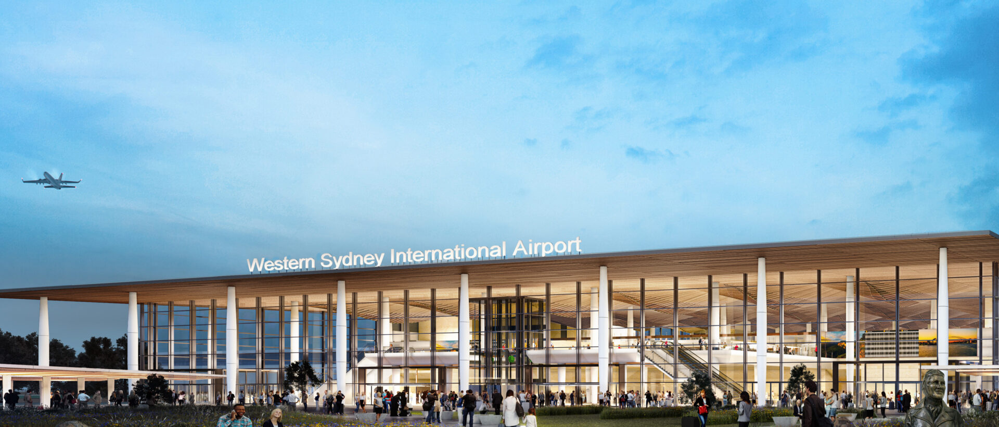Skanska and Hoffman Construction Company have completed phase one of Portland International Airport’s (PDX) Terminal Core Redevelopment Project (TCORE).
The completion of this four-year undertaking marks a key milestone in the PDX Next initiative, which is designed to enhance the airport’s infrastructure and capacity.
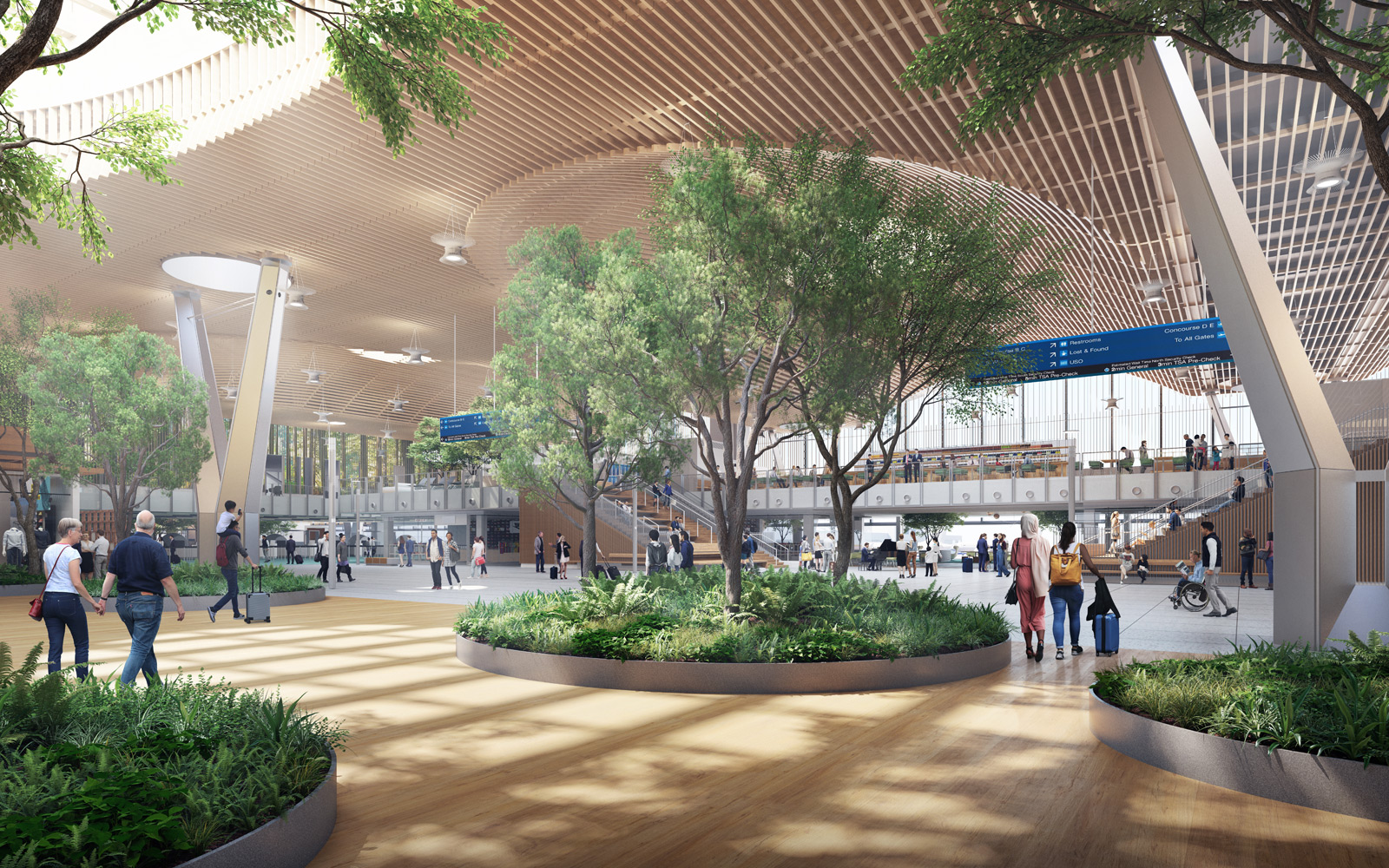
The primary TCORE project will increase the size of the airport’s ticket lobby and introduce a variety of modern features, including a renovated passenger entry terminal, a 9-acre mass timber roof, and expanded space for local restaurants and shops.
These enhancements aim to meet the growing demand from passengers and improve the overall travel experience.
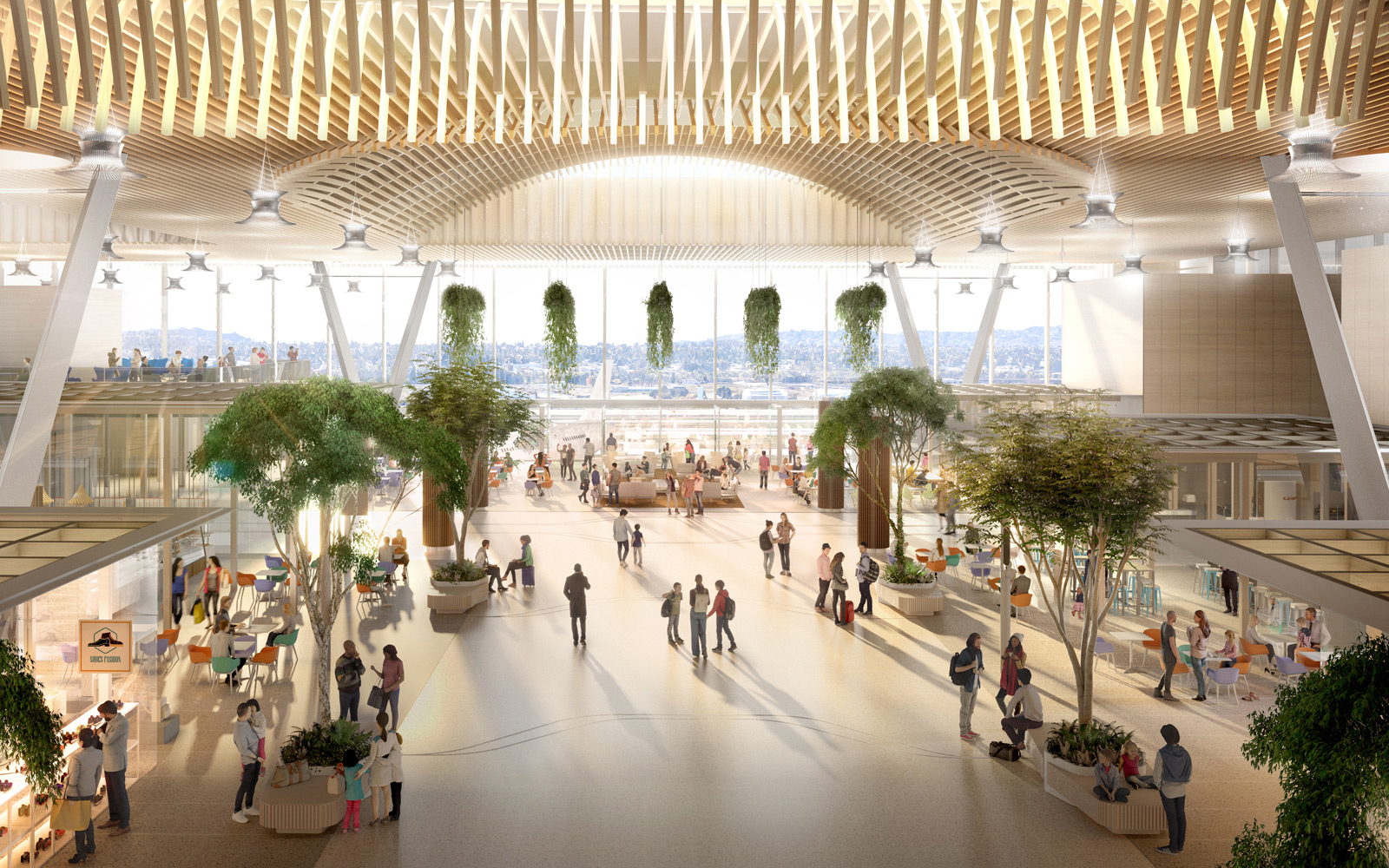
Phase one of the TCORE project includes vital seismic resilience upgrades and the replacement of outdated systems and infrastructure.
The airport now features new airline check-in areas, a public space with stadium seating, a mezzanine restaurant, 12 new permanent local shops and restaurants, improved security processes, new art exhibits, and updated flooring, including the return of PDX’s iconic carpet.
The terminal’s design incorporates biophilic elements inspired by the Pacific Northwest, such as increased natural daylight and green spaces featuring live trees and foliage throughout.
Dave Garske, Vice President of Hoffman Construction, said:Hoffman has completed more than a dozen projects at Portland International Airport over the last 26 years, but the Terminal Core project is a once-in-a-lifetime accomplishment that required outside-the-box innovation and sheer determination. Our team’s ability to bring a cutting-edge mass timber design to an operational airport is something we’re very proud of, and we hope we’ve helped set PDX up to be the best airport in the US for many years to come.
Key achievements during phase one include the successful movement and installation of the 9-acre roof structure.
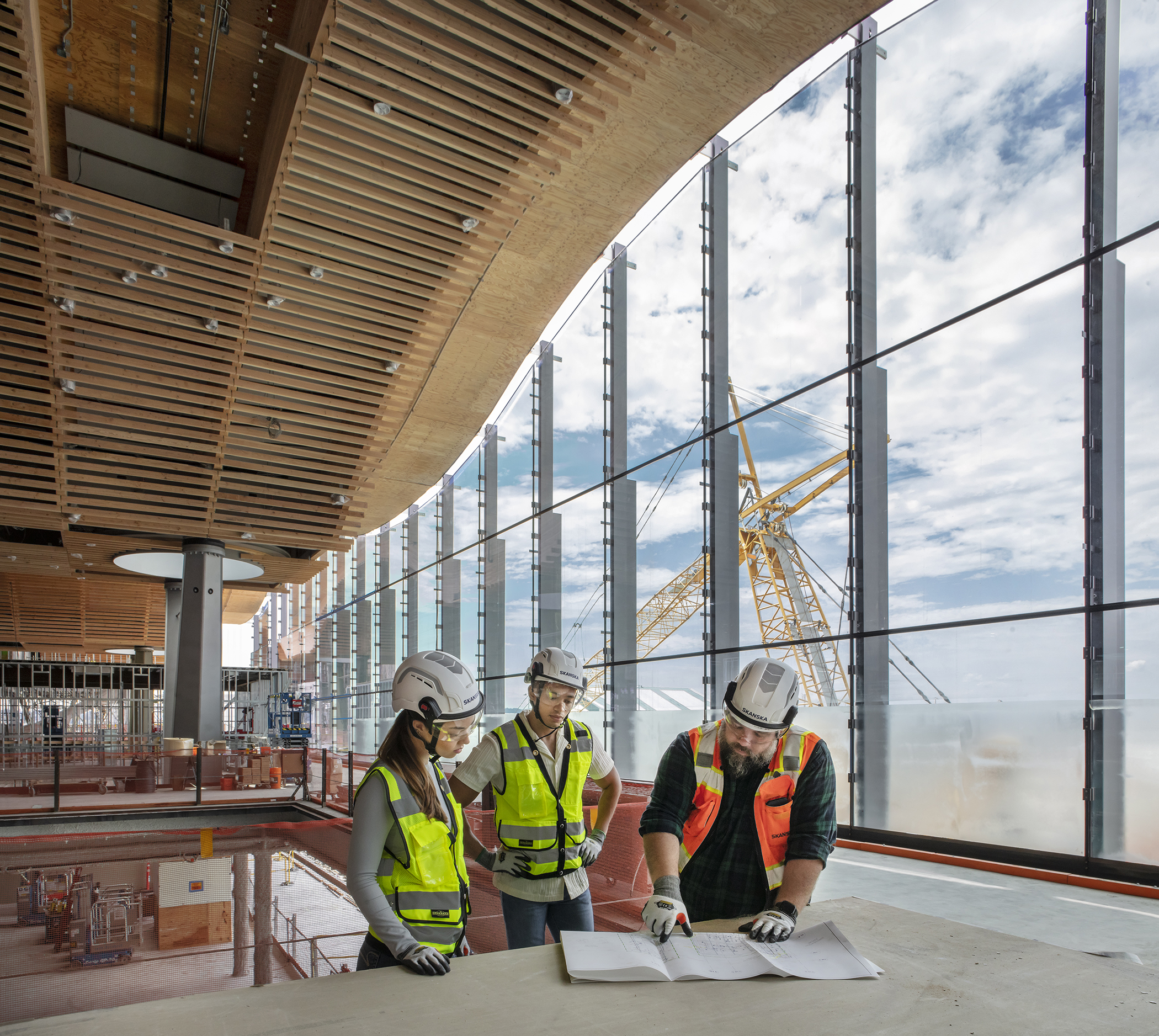
The Hoffman Skanska Joint Venture prefabricated the roof in 14 rectangular sections, which were then transported and assembled above the terminal using hydraulic jacks and self-propelled modular transports. The structure was then secured atop 23 giant Y-columns.
Joe Schneider, Senior Vice President-Account Manager at Skanska said:Completing phase one of the Portland International Airport project demonstrates our team’s ingenuity, expertise, and commitment to delivering high-quality construction projects. We are proud of the modernisation efforts that will support PDX’s growth and enhance the travel experience for millions of passengers. The mass timber roof is a true engineering feat and stands to be a main attraction in the Pacific Northwest.
Sustainability has been a central focus throughout this undertaking, with the project aiming for LEED Gold certification.
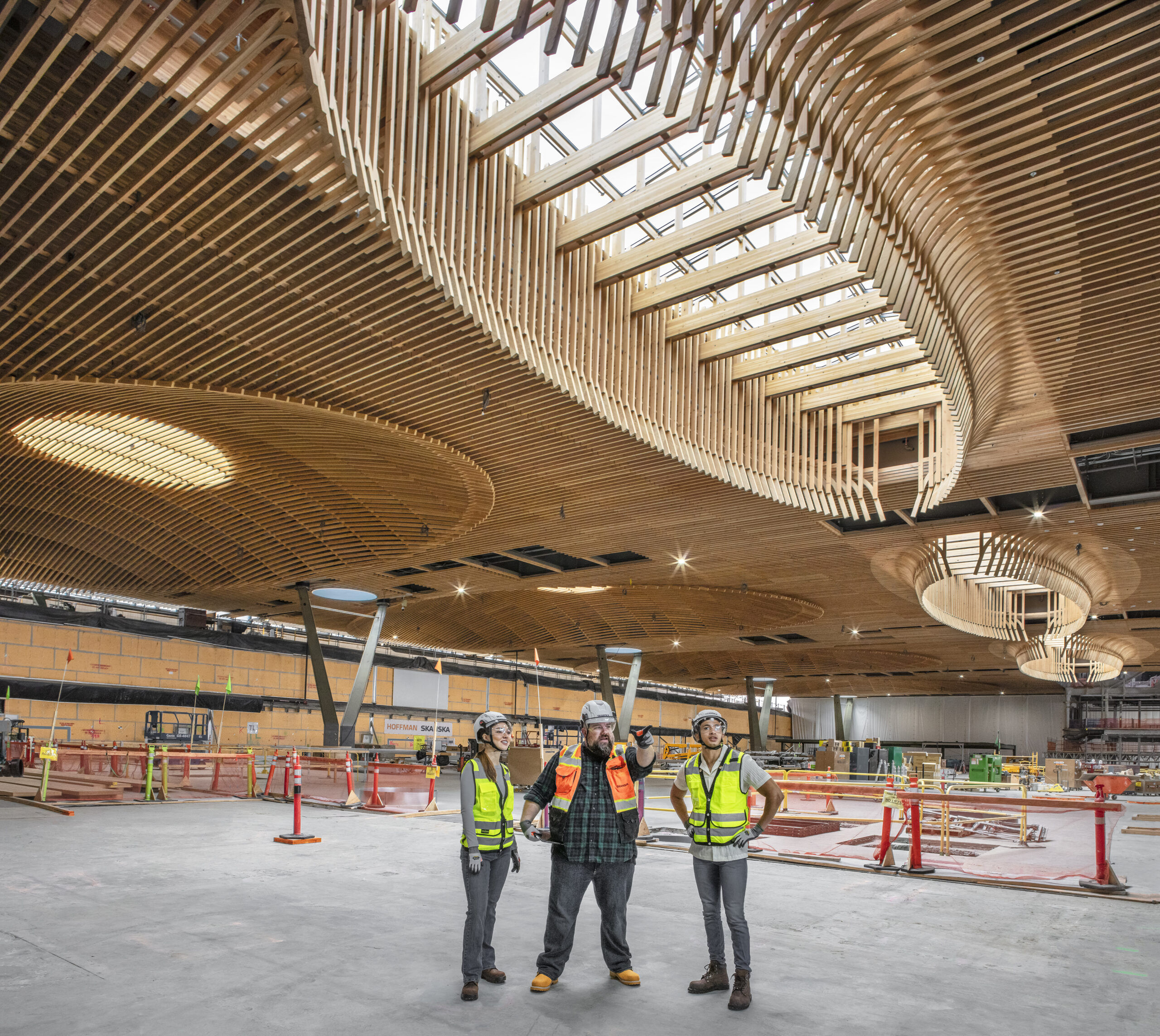
The new design includes a ground-sourced heating and cooling system, energy-efficient lighting, water-saving fixtures, and improved waste management practices, significantly reducing the airport’s environmental impact.
Seismic resilience has also been prioritised. The roof and curtain wall system are engineered to move up to 24 inches in any direction during a seismic event, minimising structural damage. This flexibility is achieved through seismic base isolation bearings and hinged connections that allow the structure to slide and pivot as needed.
With phase one complete, the project now moves into its second phase, which will further expand airport facilities, including additional retail spaces, more escalators to baggage claim, and seating areas for waiting passengers. Completion of phase two is expected in 2026.



