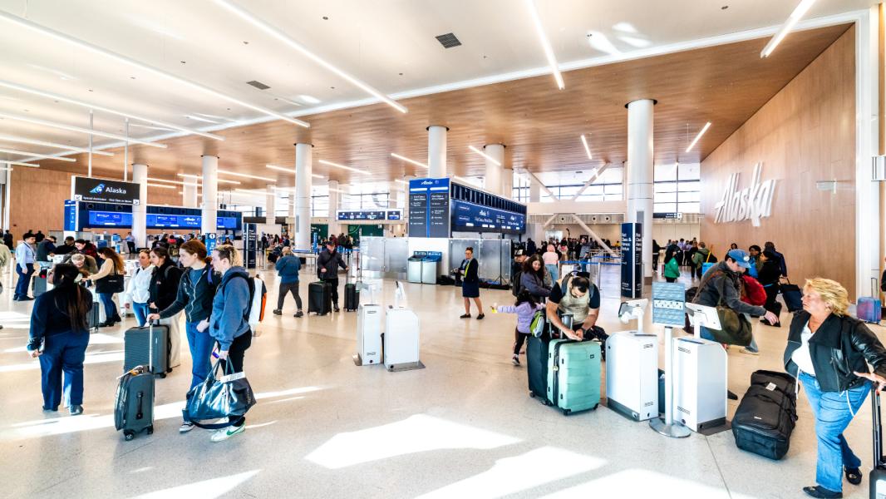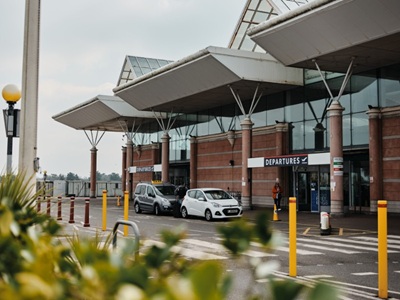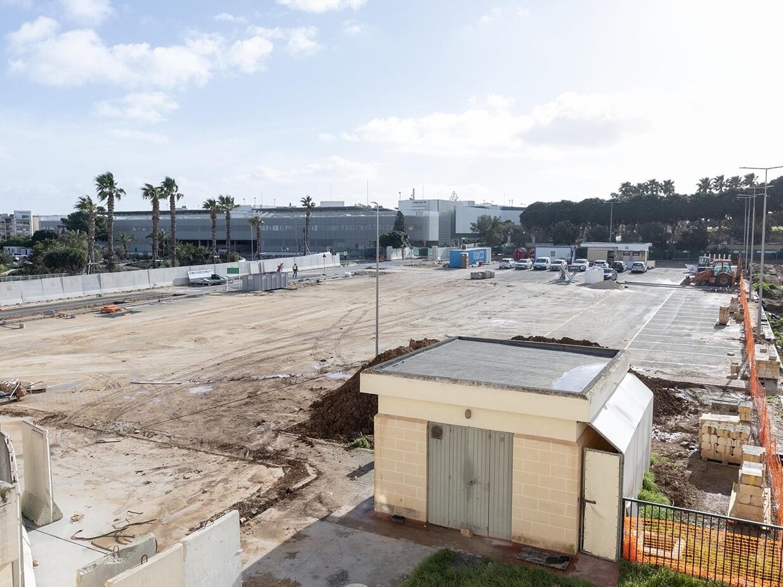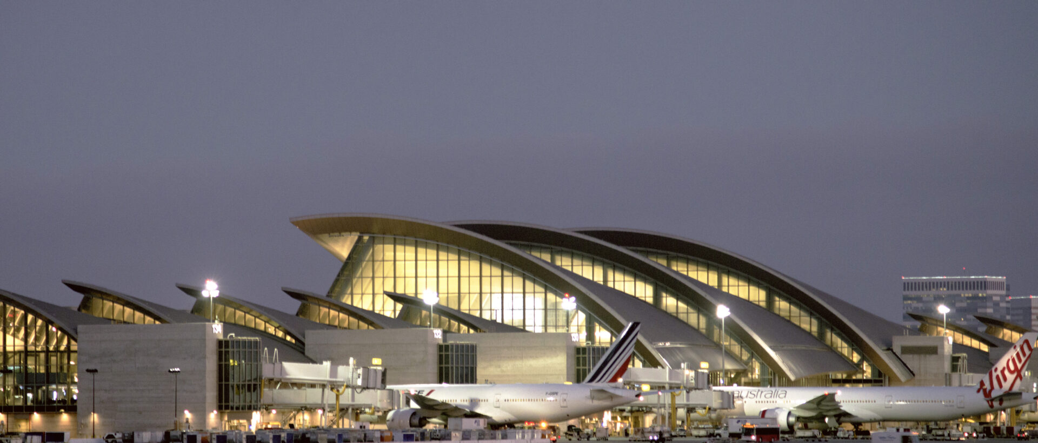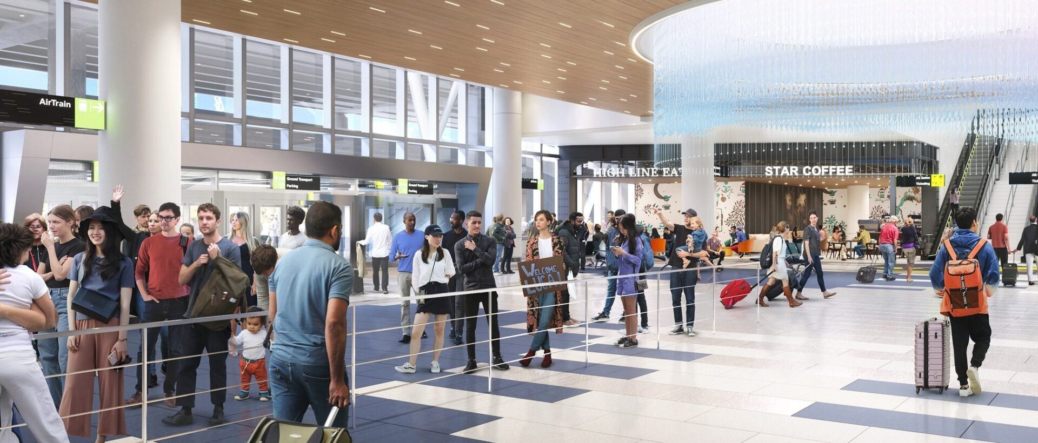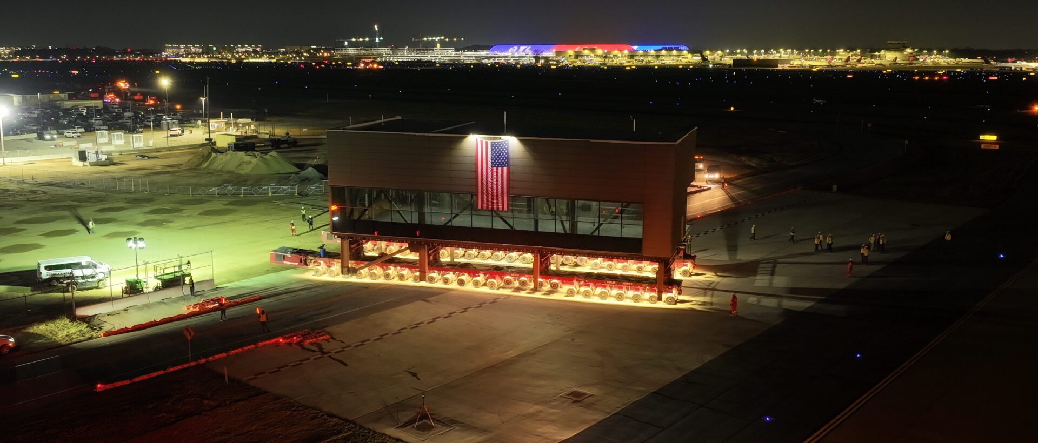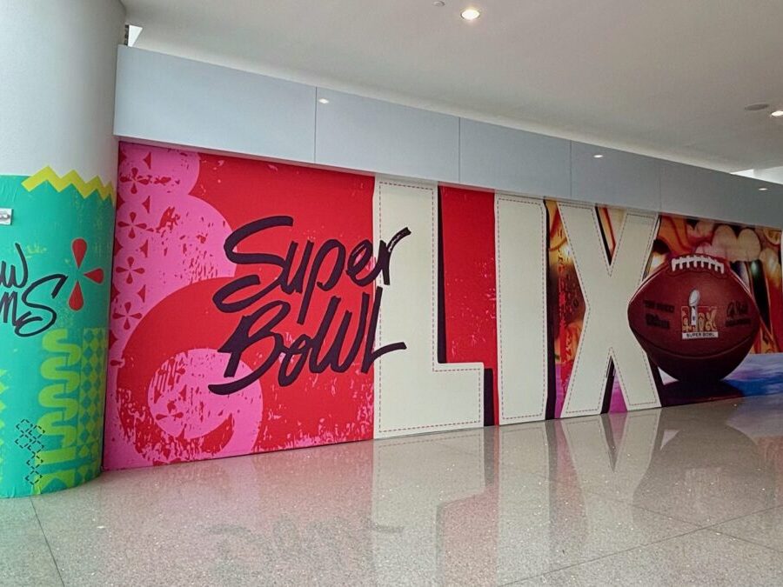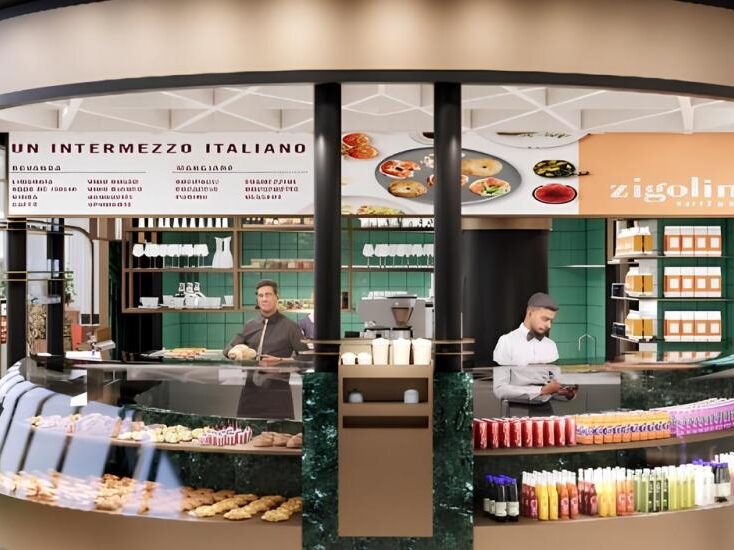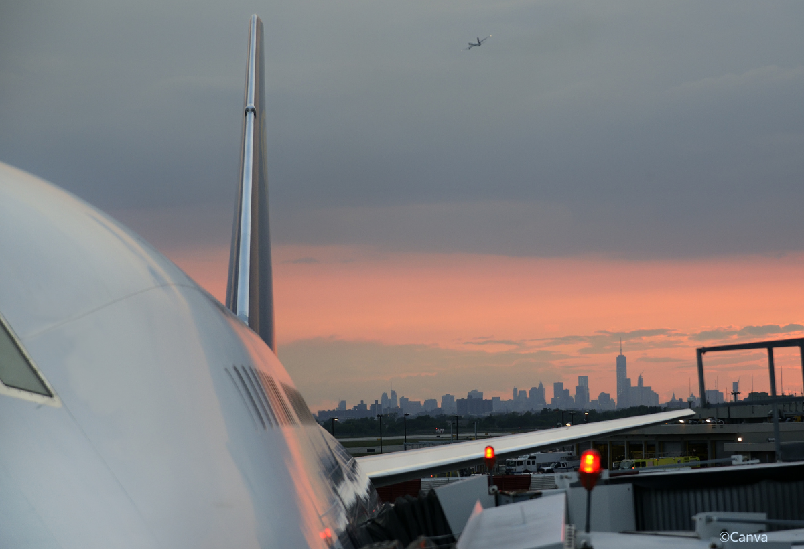Denver International Airport (DEN) has announced plans for the final phase of the Great Hall Program, a project designed to modernise the Jeppesen Terminal.
Set for completion in 2027, the redevelopment aims to enhance efficiency, improve passenger experience, and reflect Colorado’s unique culture while preparing for future growth.
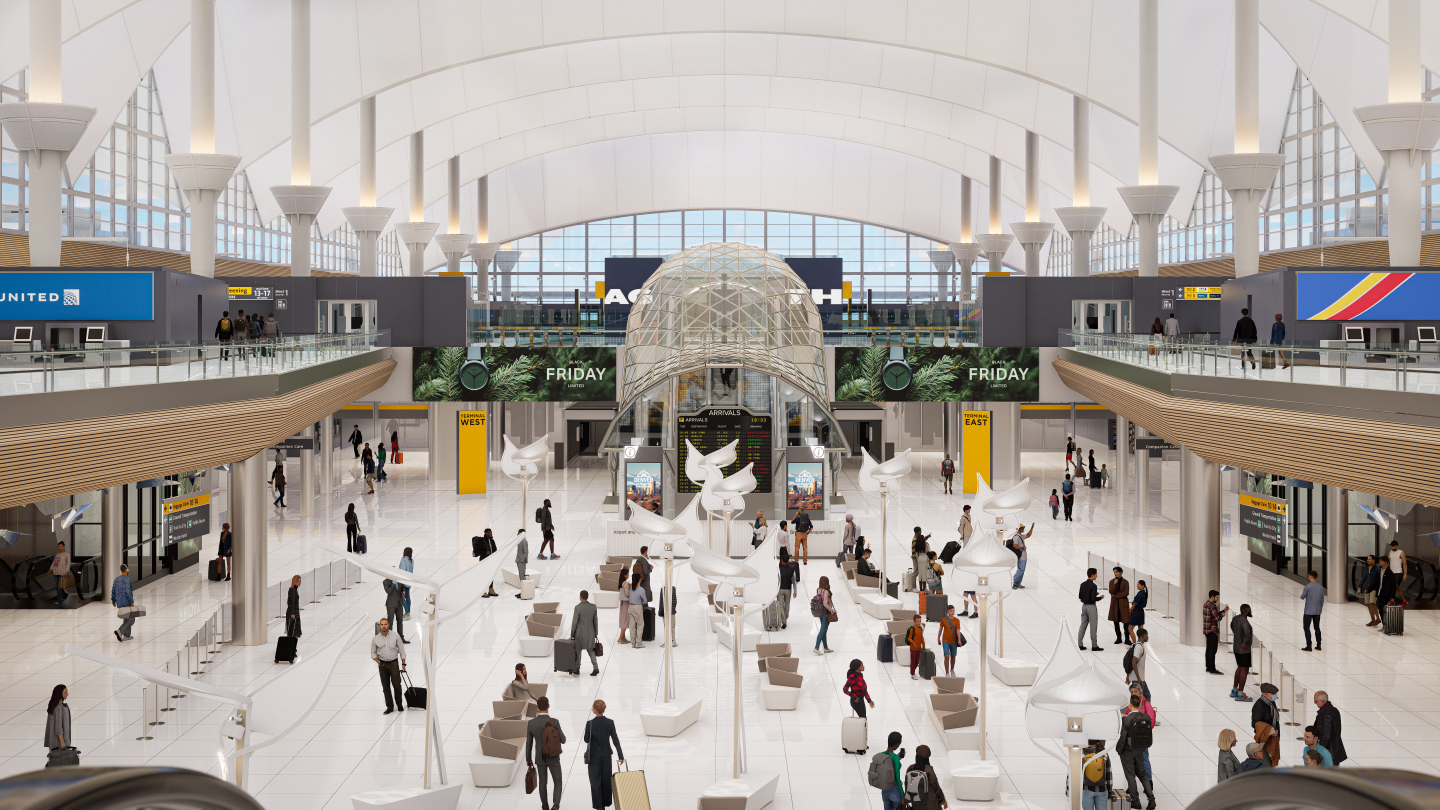
Key elements of the final phase include additional security lanes, expanded seating areas, public art, and enhanced amenities.
DEN CEO Phil Washington said:It’s rare to have an opportunity to reconstruct a major airport terminal and to modernise and reimagine it for the needs of today’s travellers as well as travellers of the future. But the Great Hall Program is allowing us to do just that. The final phase will result in an iconic space inspired by the natural beauty of Colorado designed to leave a memorable first and last impression. When the entire project is complete in 2027, it will have been delivered on time and under budget. This is a total team effort of which I am immensely proud!
North Level 5 – The Global Gateway
This area, situated below the East and West Security Checkpoints, will streamline international passenger transfers. It will feature eight new security lanes to accommodate increasing traveller numbers and facilitate smoother transitions.
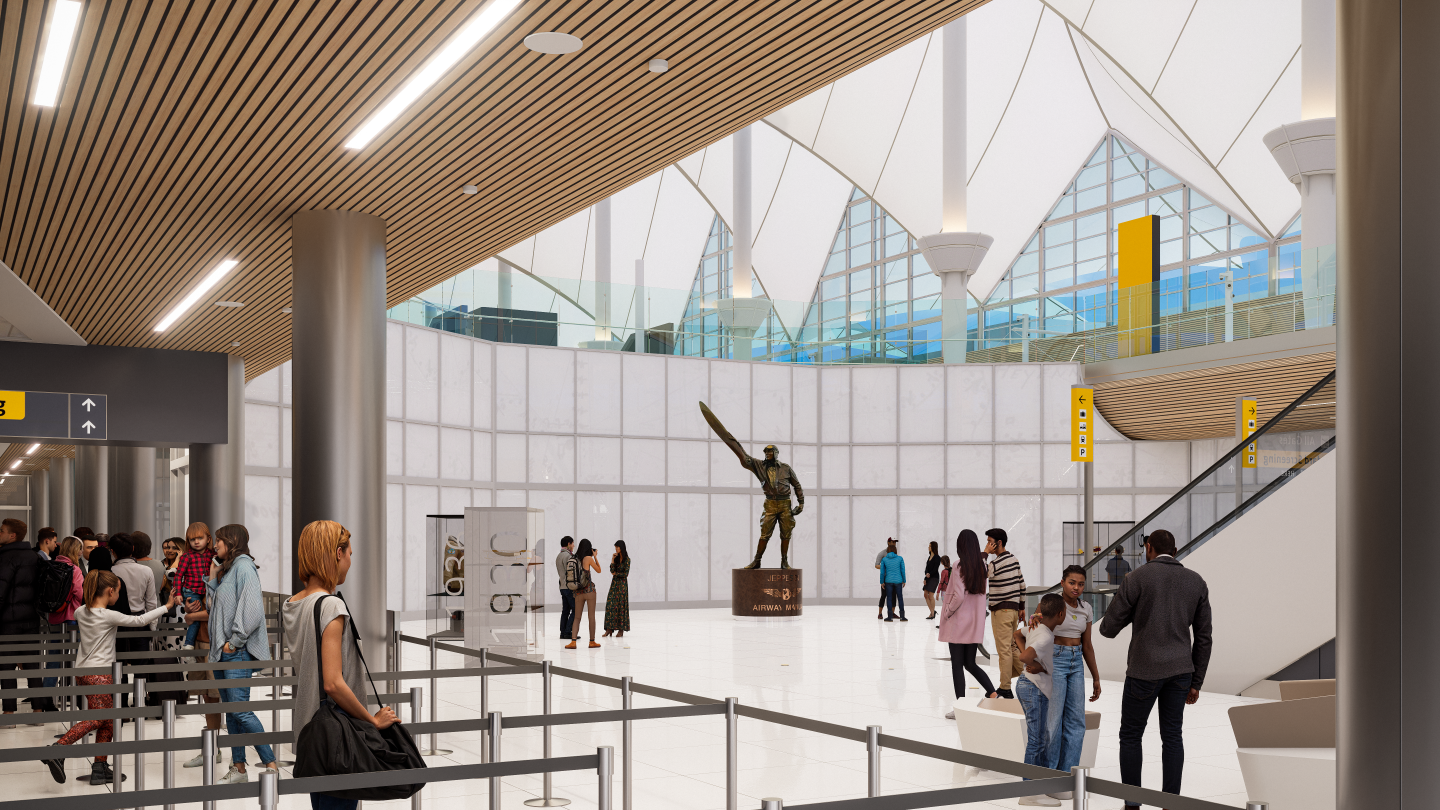
The space will also showcase local culture, including the return of Spirit of the People, an artwork celebrating the history of Native Americans in Colorado, and a statue of Elrey Jeppesen, the terminal’s namesake.
Centre Level 5 – Welcome Home Colorado
Serving as the primary domestic arrivals area, this section will provide improved seating, a large flight information board, and a centralised information booth.
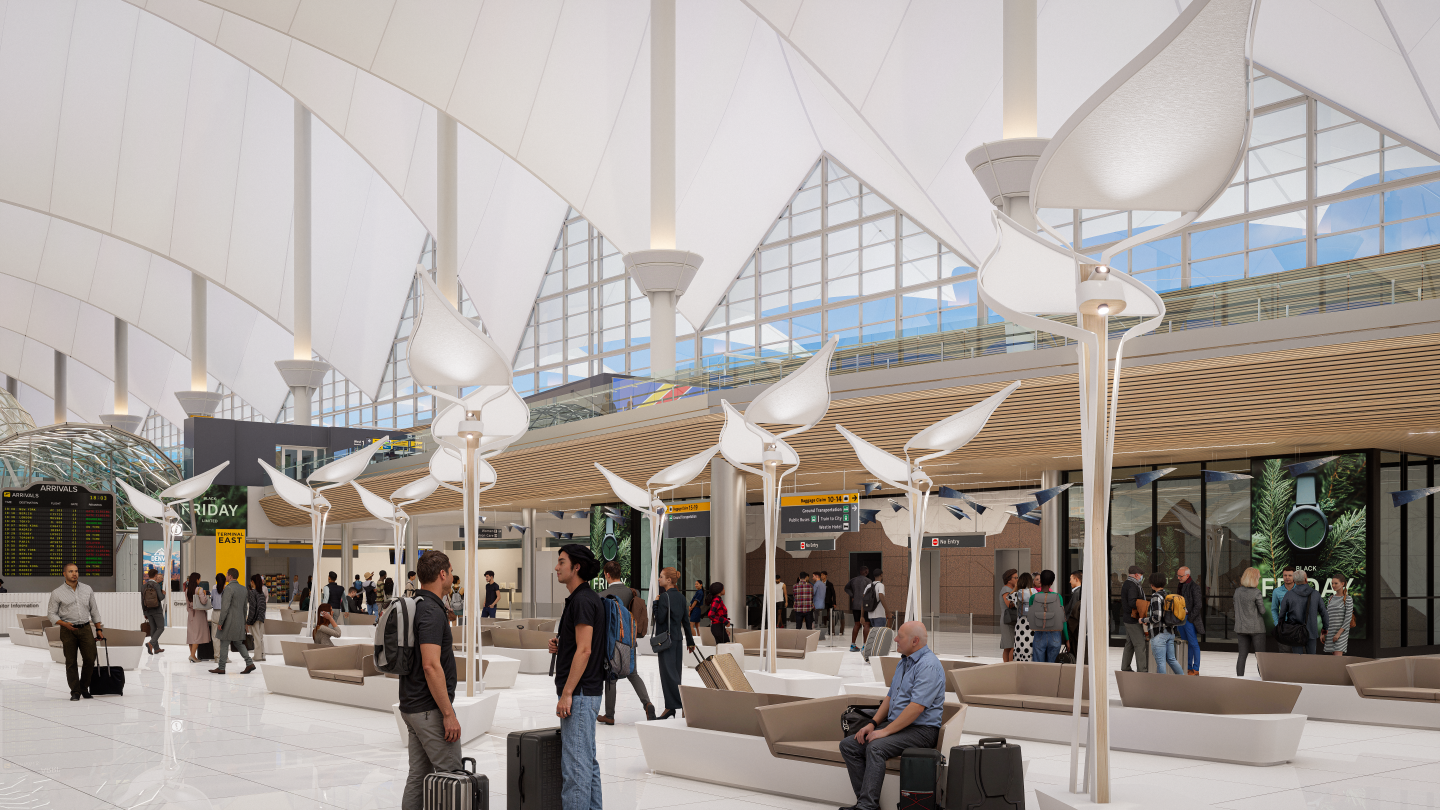
The redesign ensures a well-lit, spacious setting with easy access to refreshments and essentials for passengers.
South Level 5 – The Living Room
This high-energy space will feature diverse seating options, multiple dining venues, and four new security lanes catering to RTD A-Line passengers.
Above the lanes, a food court will offer various dining choices. The area will also include an entertainment space, a sensory room, and the interfaith Chapel and Masjid.
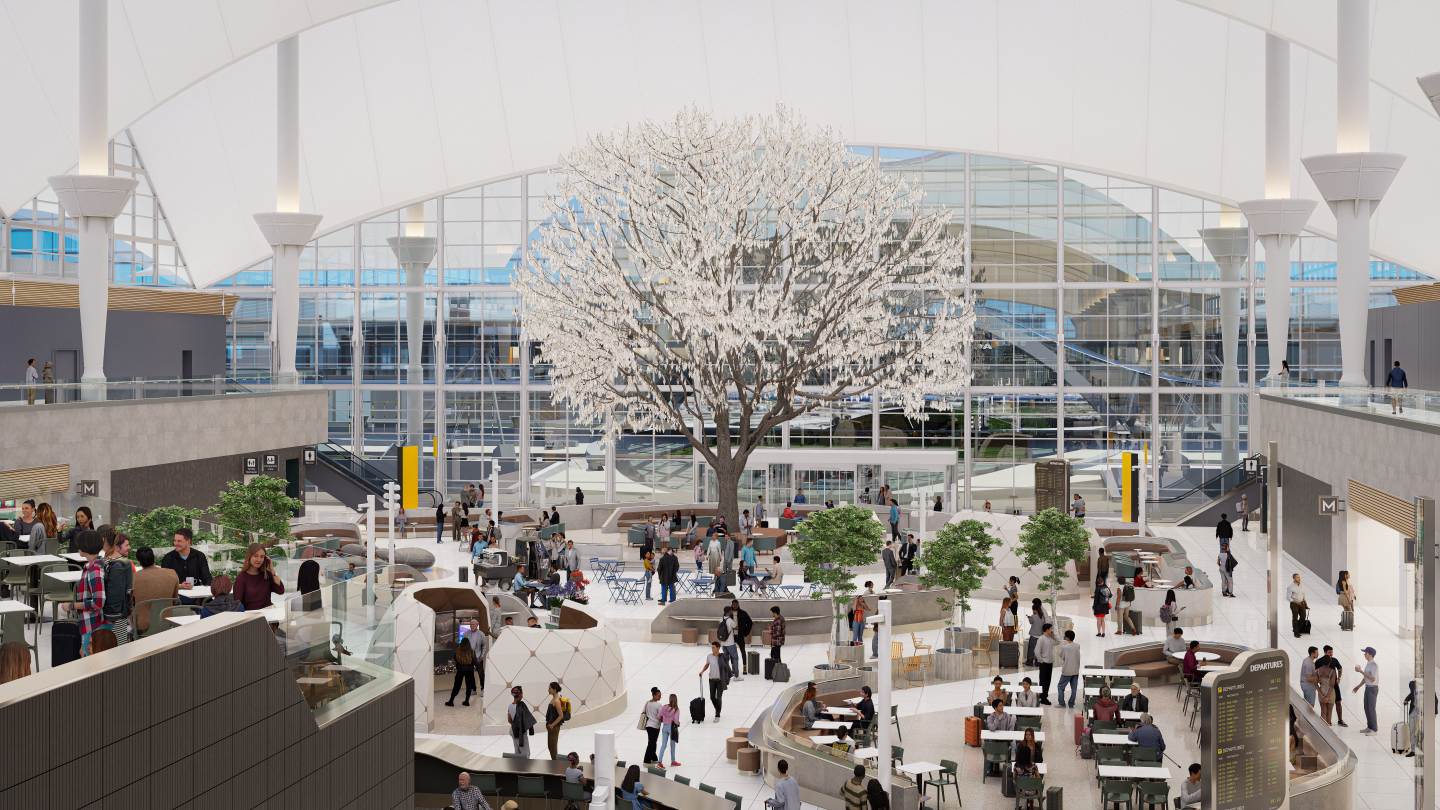
A highlight of this section will be The Stars and the Cottonwood, a 60-foot-high public artwork by Donald Lipski featuring 30,000 Swarovski crystals.
Project Timeline and Milestones
Construction will shift to the terminal’s south end in May 2025, beginning with Level 6 West before moving to the east side. The East Security Checkpoint is expected to open in August 2025, and the Centre of Equity and Excellence in Aviation will be completed by year-end. The overall project remains on schedule for its 2027 completion.



